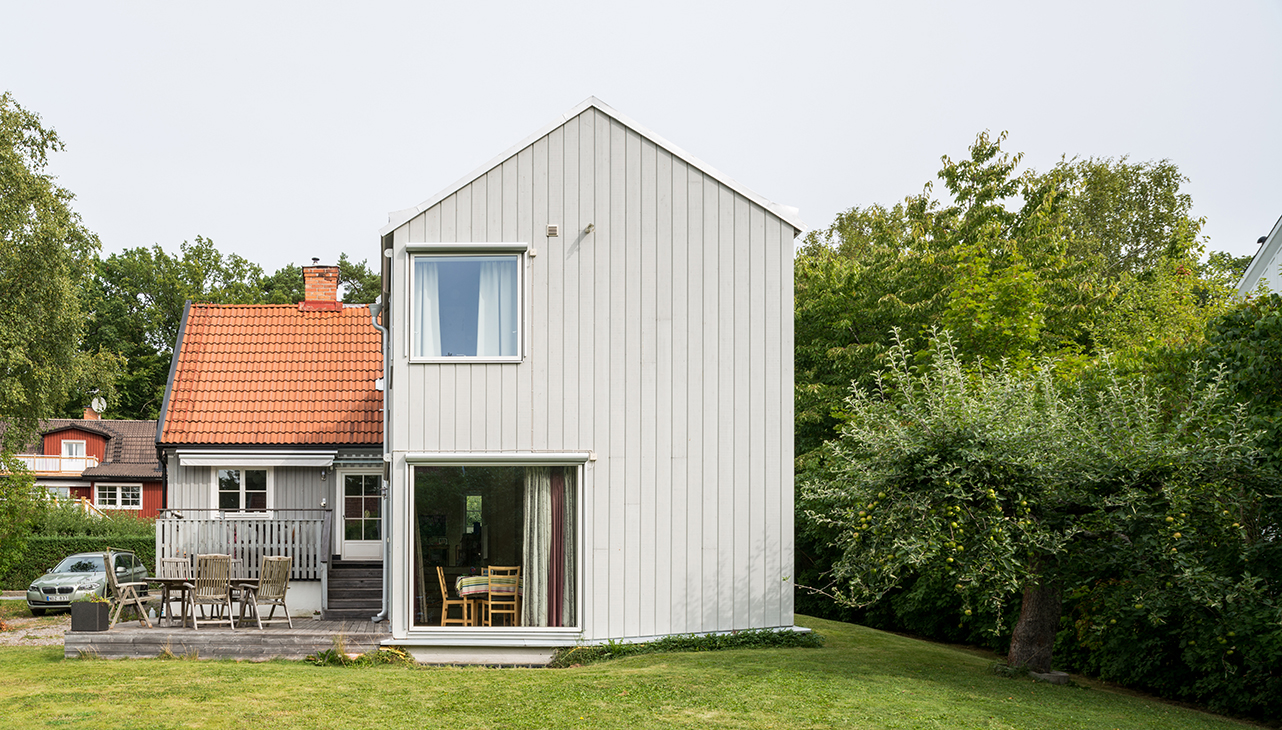
PDF English
Valsen
A modern addition to a classic 1920’s building
A growing family’s needs of more bedrooms, bigger kitchen and a new laundry space – was met through an additional building of three efficiently planned floor plans. The additional building was placed courtside to the main house.
The ground floor is completely immersed into the ground, which makes it not visible viewing from the street. The immersion leads to a more generous space on ground level with big windows that has direct contact with the outside garden.
There are indoor passages on all floors between main building and the additional building. The new modern formed addition is contrasting to the main buildings original form, but they connected through choice of material and colour.
Client
Familjen Engstedt
Architect
pS Arkitektur
Head Architect
Peter Sahlin
Projekt architect
Mette Larsson Wedborn, Christian Hörgren
Entrepreneur
BJL Bygg
Photographer
Jason Strong+PS Arkitektur
Category
Byggnad
Material and color brings the modern addition and the original house together
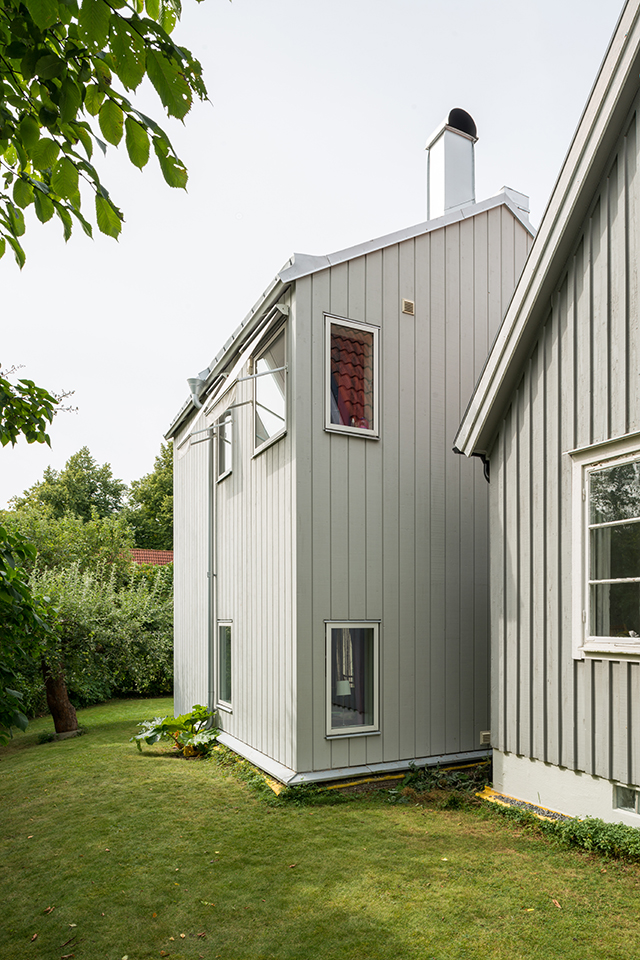
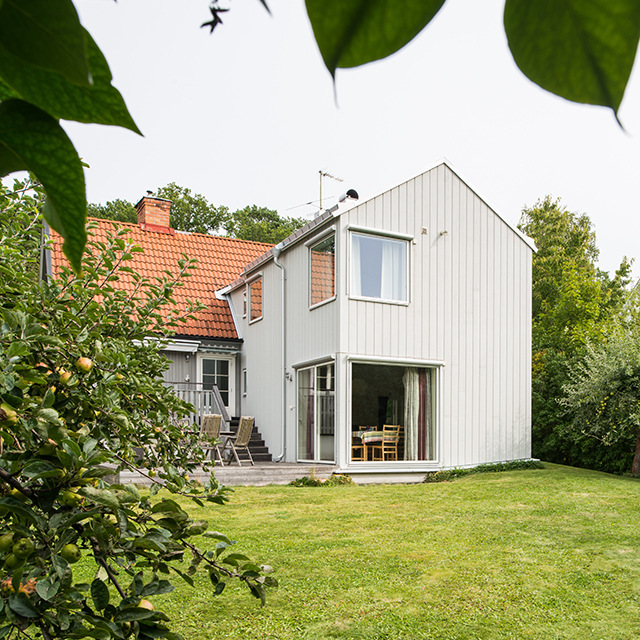
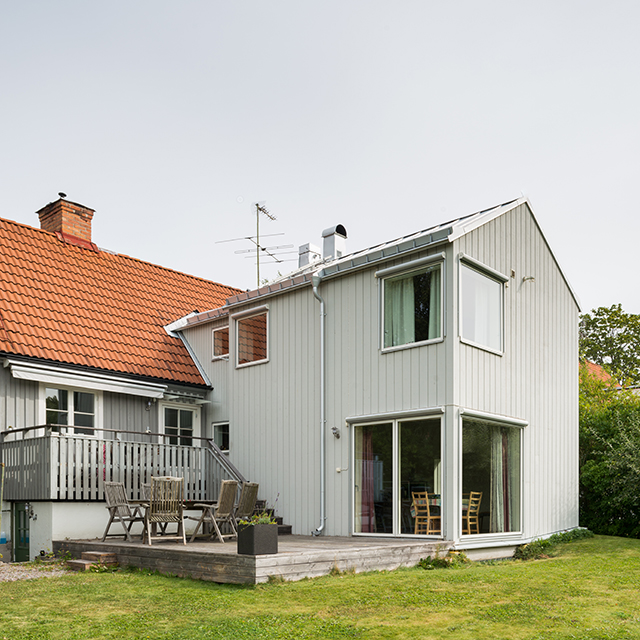
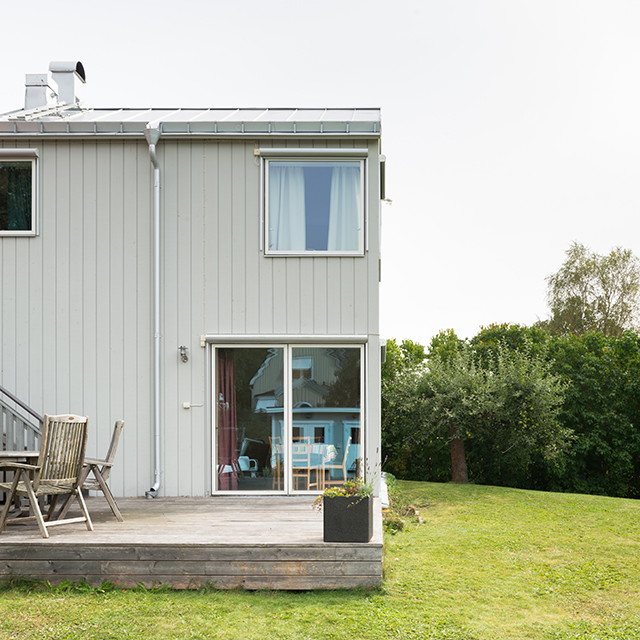
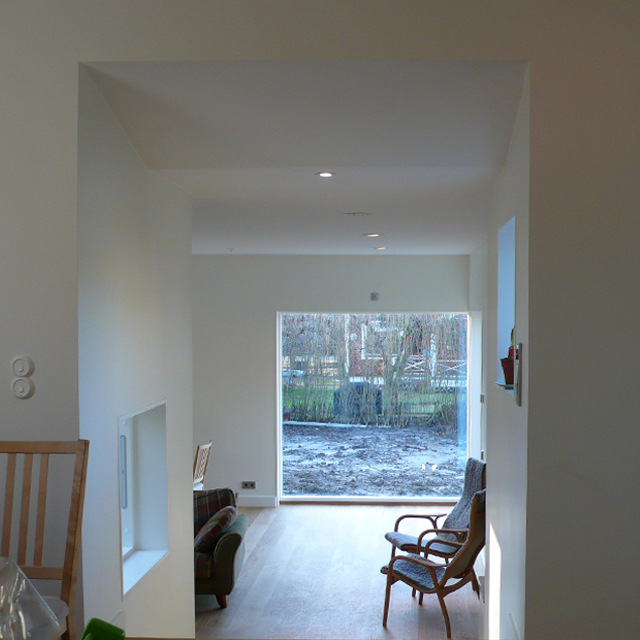
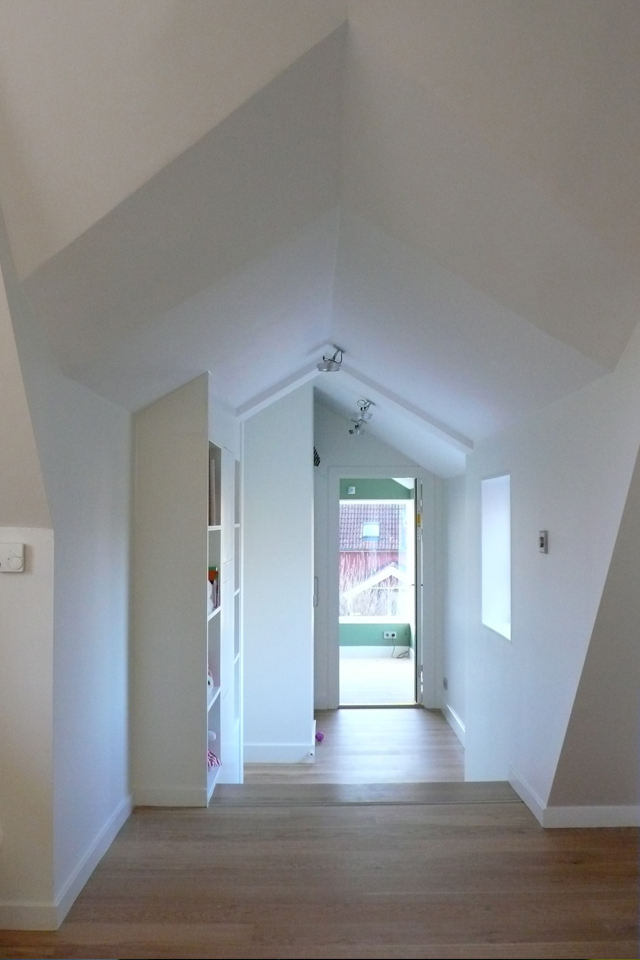
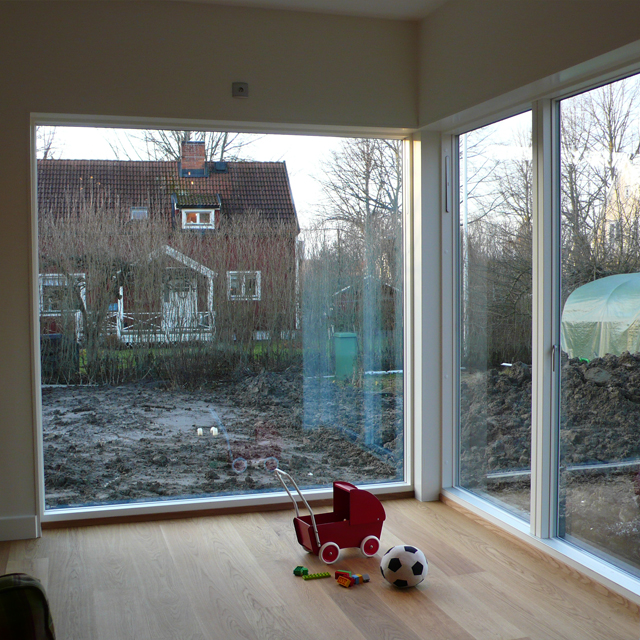
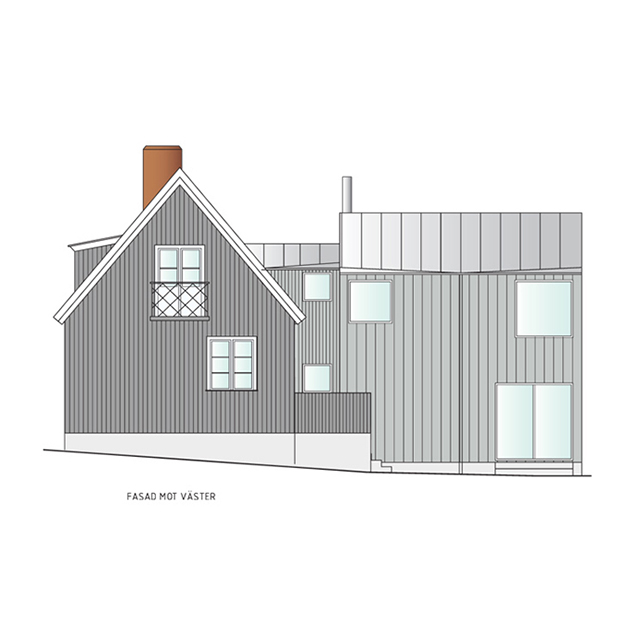

Material och kulör förenar en modern tillbyggnad med det ursprungliga huset


PDF English
Valsen
Modernt tillägg till klassiskt 1920-tal
En växande familjs behov av fler sovrum, större kök och ny tvättstuga - besvarades genom en tillbyggnad i tre effektiva våningsplan. Tillbyggnaden är placerad på husets gårdssida. Bottenplan är helt nedsänkt i marken vilket gör att den inte syns från gatan. Nedsänkningen ger generösa ytor i markplan med stora fönster och direktkontakt med trädgården. Interiört finns passager mellan tillbyggnad och ursprungligt hus på alla plan. Tillbyggnadens moderna form kontrasterar mot husets ursprungliga form och förenas genom materialval och färgsättning.
Client
Familjen Engstedt
Architect
pS Arkitektur
Head Architect
Peter Sahlin
Projekt architect
Mette Larsson Wedborn, Christian Hörgren
Entrepreneur
BJL Bygg
Photographer
Jason Strong+PS Arkitektur
Category
Byggnad





