
PDF English
TUI
Home away from home
TUI Nordic were ready for a positive change. One that could induce new energy and facilitate meetings and interaction among the approximately 440 members of staff.
Situated in the amazing old brewery Munchenbryggeriet, overlooking the water in central Stockholm, TUI was happy to be able to stay thanks to a new layout, freeing area to dispose of.
The brief was to create a working environment to support the modern way of working. No more large personal desks and fully booked meeting rooms. Instead a choice of work places suited to fit the task at hand: either a smaller desk with double screens, or a hot desk, a quiet sofa group, the café etc.
The renovated and modernized premises now include the Piazza, for working, meetings, eating; a larger gym, lots of smaller meeting rooms and many points for spontaneous meetings. The roughly 5000 m2 of officespace surprises its visitors by its calm yet energetic atmosphere, its quietness despite the open plan and the harmonious choice of colours and lighting. Smile!
Architect
pS Arkitektur
Head Architect
Peter Sahlin
Projekt architect
Mari Owrenn, Beata Denton
Assisting architect
Julia Falås
Lighting designer
Beata Denton
Photographer
Jason Strong
Category
Inredning, Interior Design
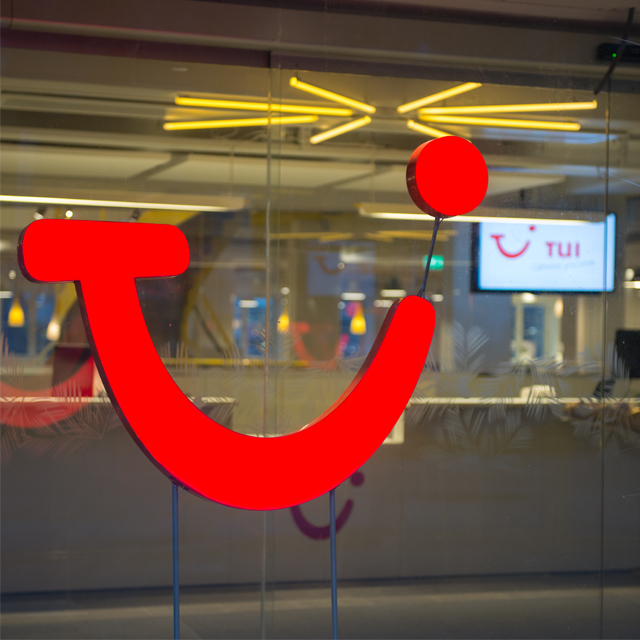

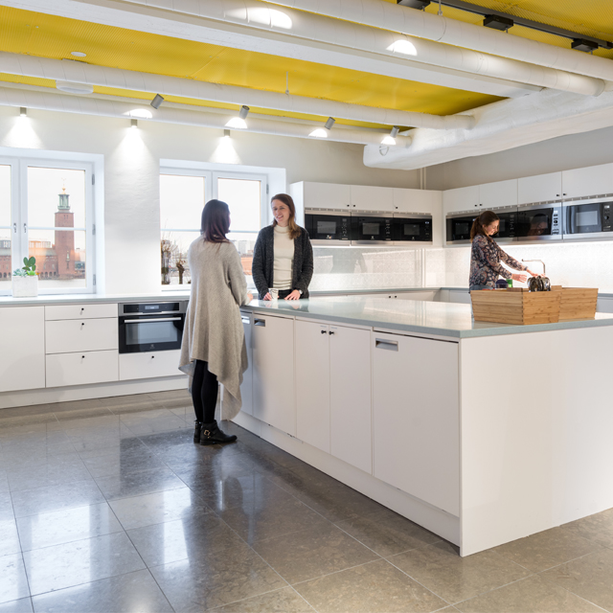


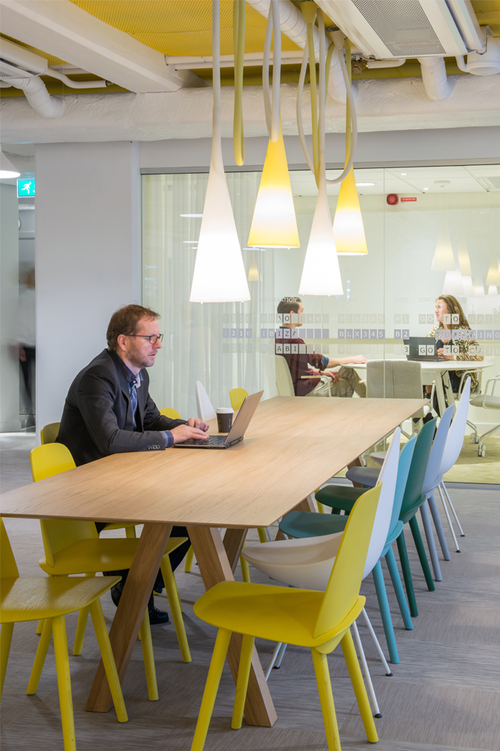

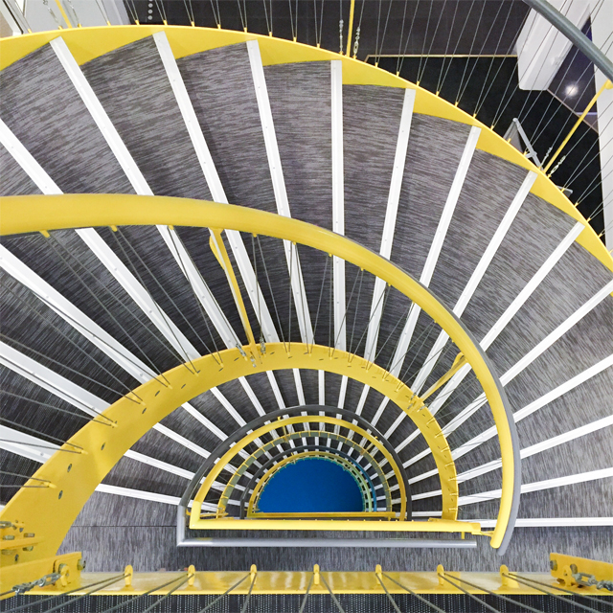
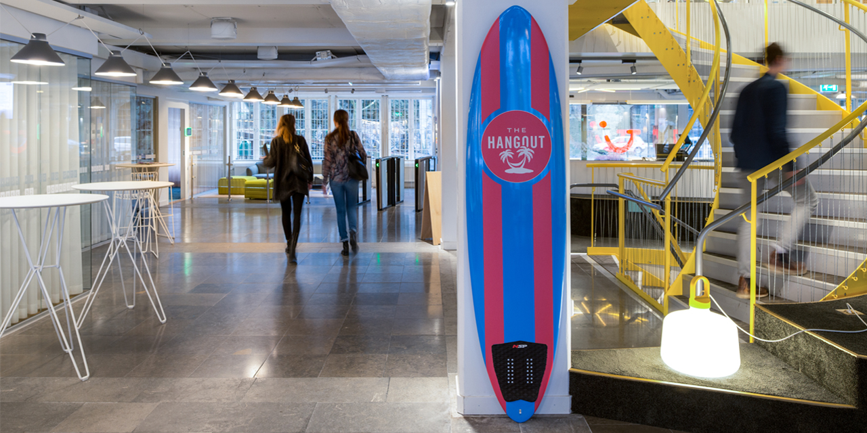



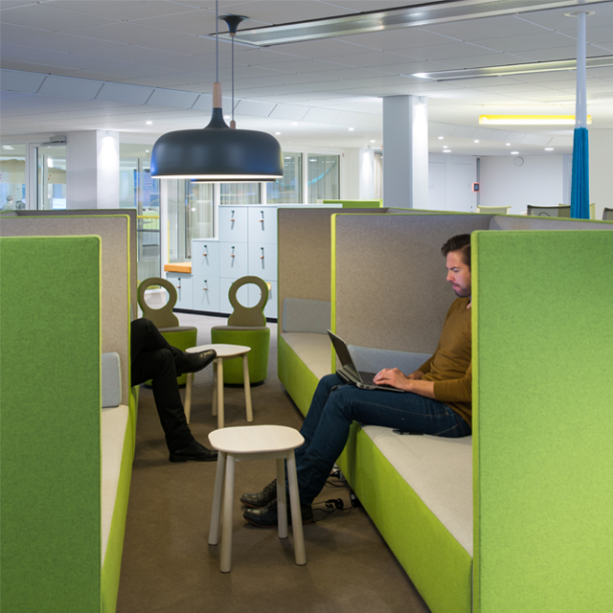

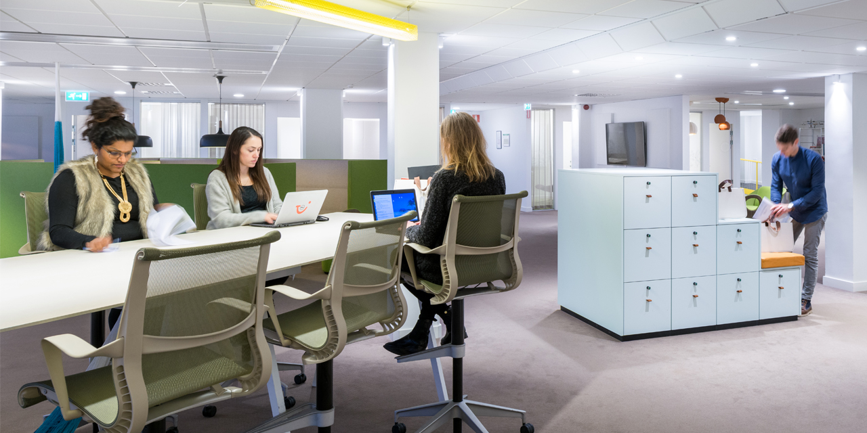

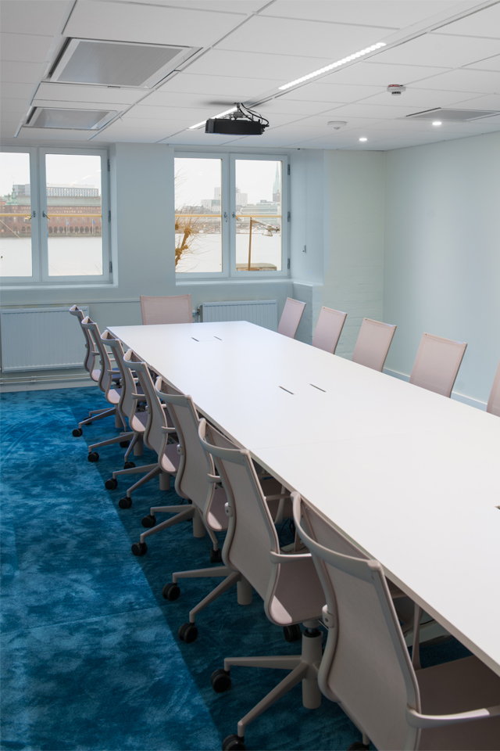
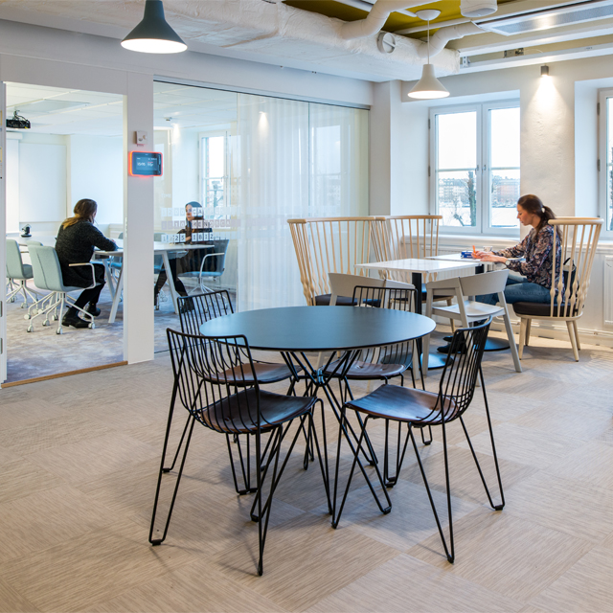
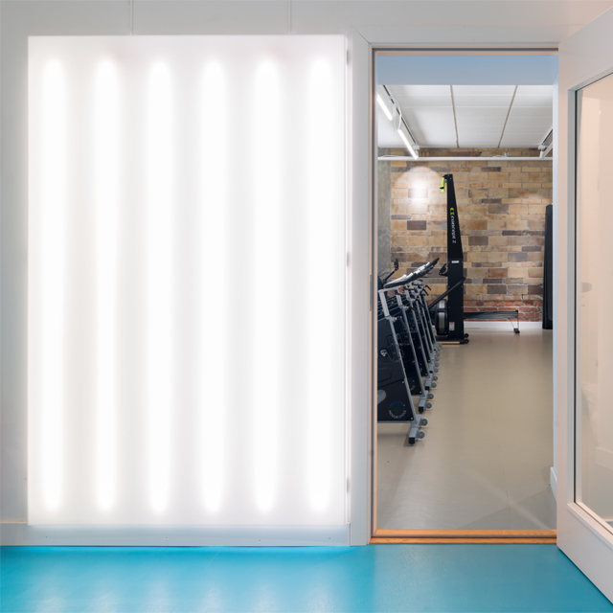
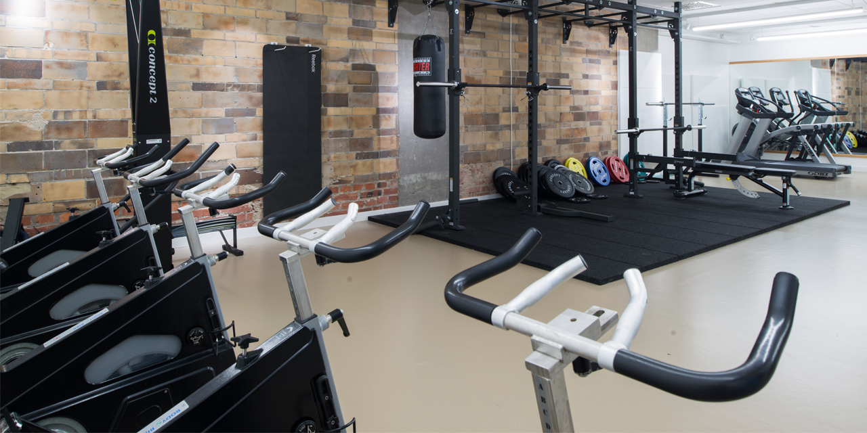


PDF English
TUI
Home away from home
TUI Nordic, fd Fritidsresor. Omkring 440 engagerade medarbetare som var öppna för ett förändrat arbetssätt som kunde tillföra ny energi och underlätta kontakt och spontana möten.
Det fantastiska läget i Münchenbryggeriet med utsikt över Riddarfjärden kunde man behålla tack vare en mer genomtänkt planlösning som frigjorde yta att avyttra.
Man ville få en arbetsplats som passar arbetsuppgifterna. Stora fasta arbetsplatser och fullbokade mötesrum blev till ett aktivitetsbaserat kontor där man väljer mellan klassisk arbetsplats med dubbla skärmar, hot desk, tysta soffgrupper, caféet mm - allt efter behov.
De ombyggda och moderniserade lokalerna rymmer nu dessutom piazzan där man jobbar, äter, möts; ett större gym, fler små mötesrum och många spontana platser för enskilt eller gemensamt arbete.
Nu har TUI cirka 5000m2 fina ytor som överraskar besökarna med sin lugna energi, dämpade akustik och färger och belysning i harmoni. Smile!
Architect
pS Arkitektur
Head Architect
Peter Sahlin
Projekt architect
Mari Owren, Beata Denton
Assisting architect
Julia Falås
Lighting designer
Beata Denton
Photographer
Jason Strong
Category
Inredning




















