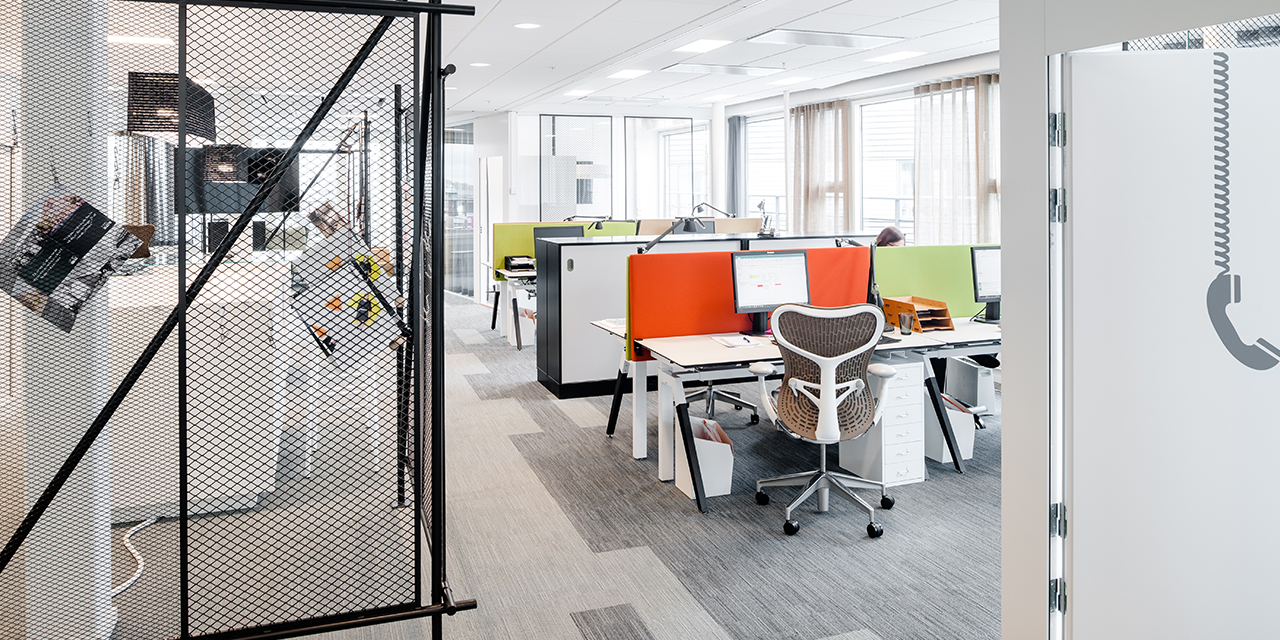
PDF English
ALM Equity
Refined, simplyfied and changeable
ALM Equity AB works with real estate development. Its new head office is situated on Regeringsgatan in the centre of Stockholm and comprises of about 700 sqm. Some 50 employees have their workplace here. The interior features smart built-in technology in spaces such as meeting rooms, kitchen and open project places. These high end solutions are a key factor of the work ethics that represent ALM – high efficiency, easy access to colleagues and an open, no fuss way of communication.
After work activities are encouraged in the large kitchen, being equipped with audio-sound system and bespoke along-the-walls sofa.
The design concept mimics the simplicity of basic building materials in the use of expanded metal sheets and Cembrit as cladding on certain walls. The metal sheets are being used as semitransparent blinds on glass partitions, enhanced by back lighting from LED-strips. Large numbers and symbols, inspired by the distinct signage on containers, direct you to the right meeting room or telephone booth. Rough edges performed with finesse!
Client
ALM Equity
Architect
pS Arkitektur
Head Architect
Beata Denton
Projekt architect
Mikael Hassel
Lighting designer
Beata Denton
Photographer
Jason Strong
Category
Inredning, Interior Design
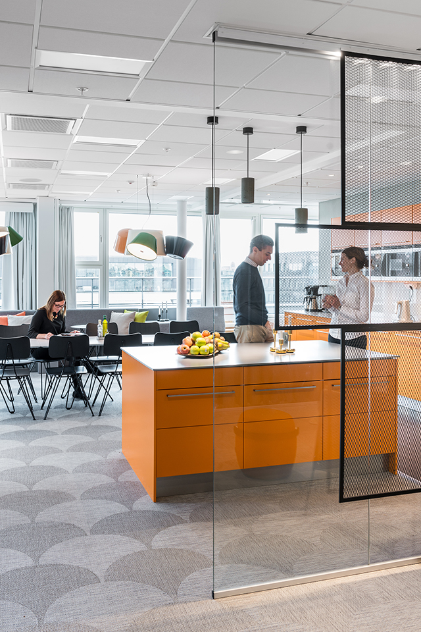
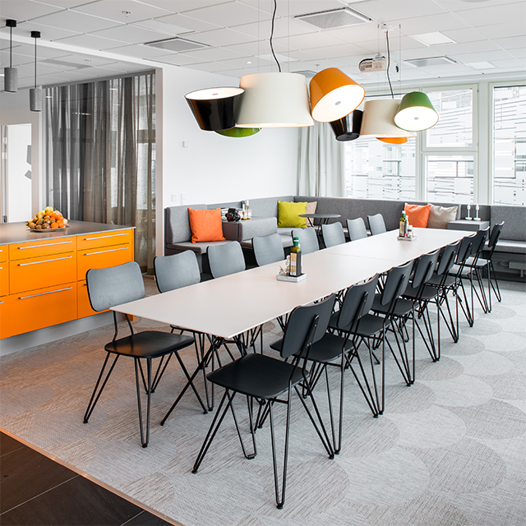
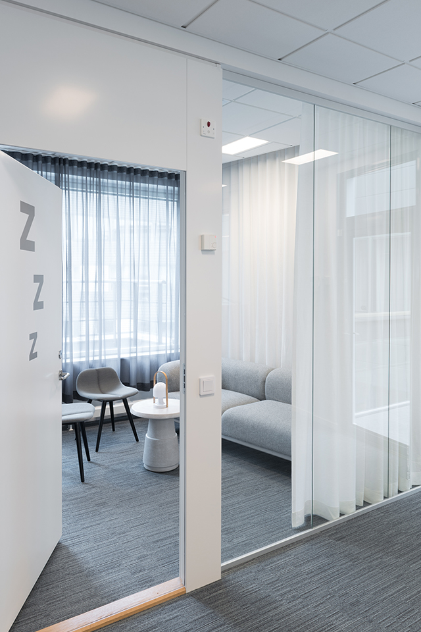
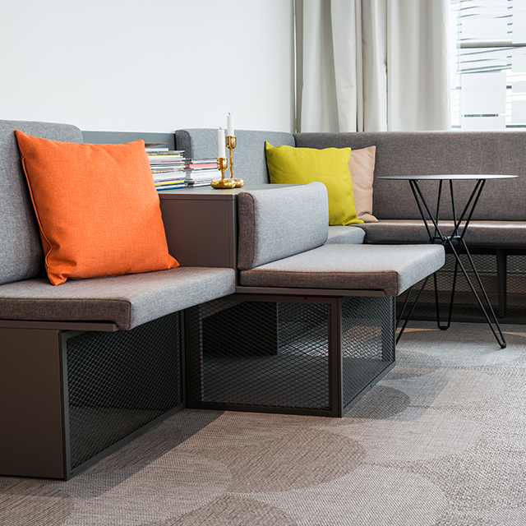
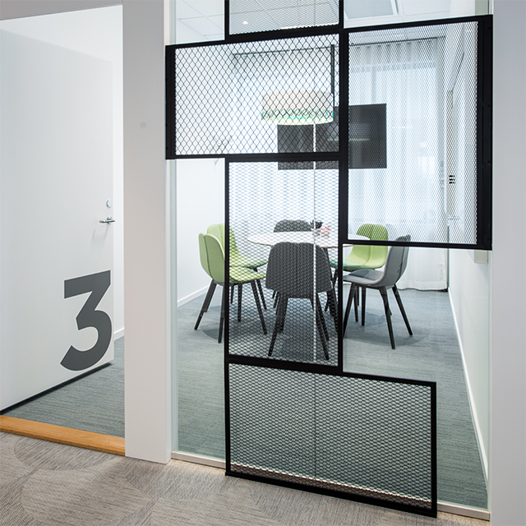
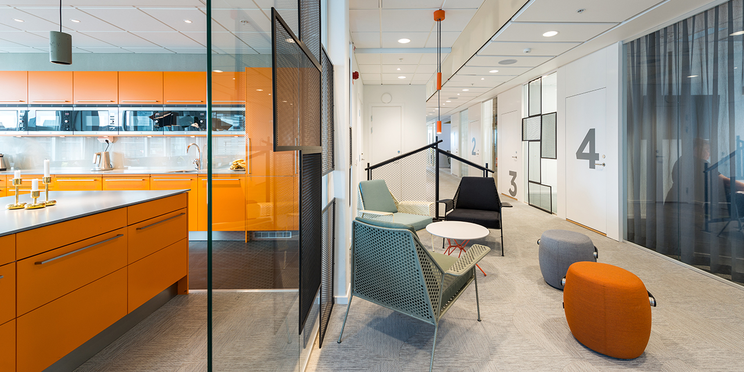
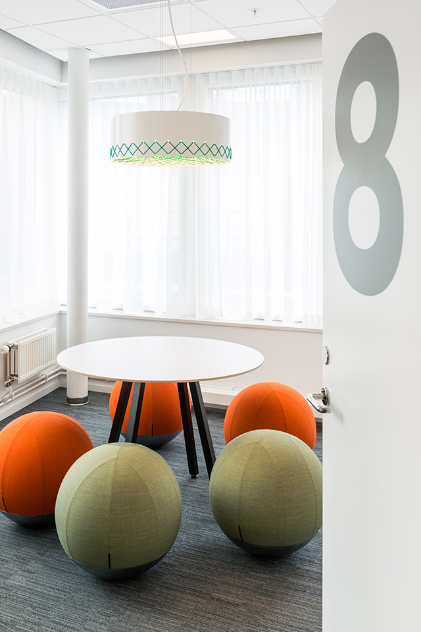
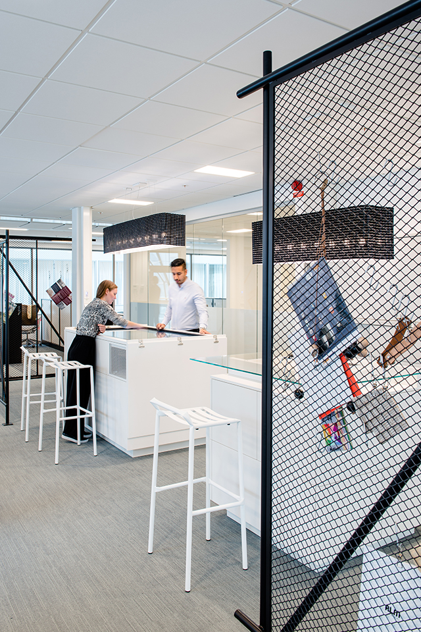
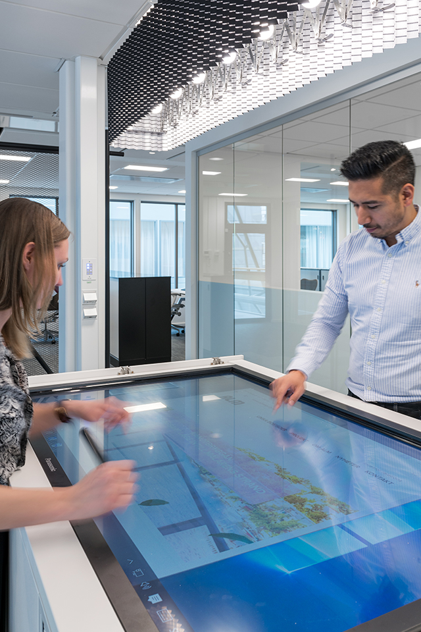
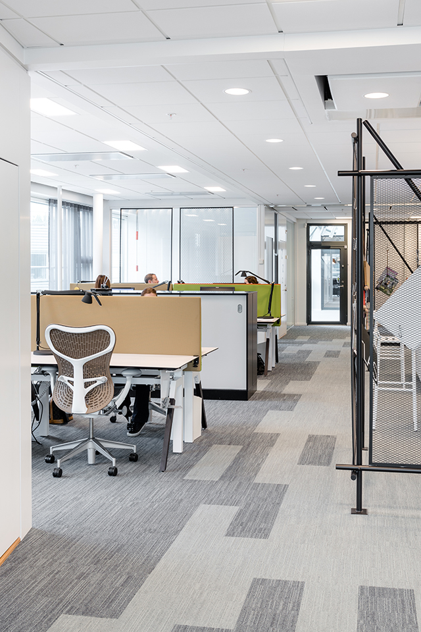
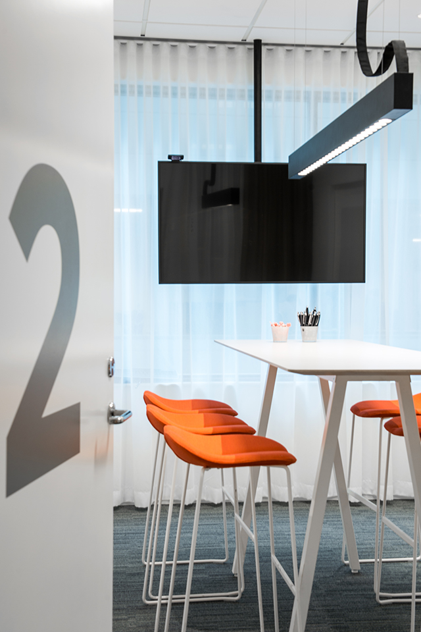
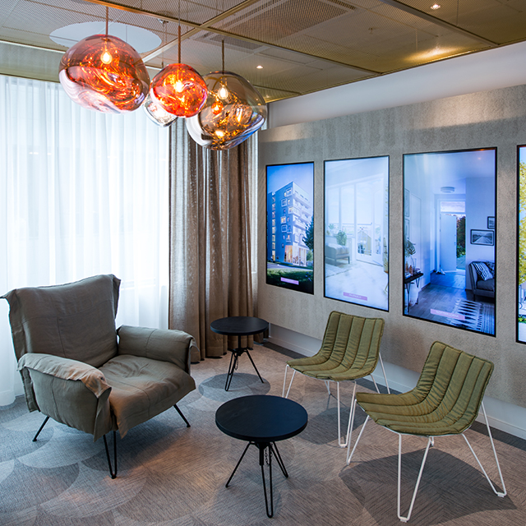
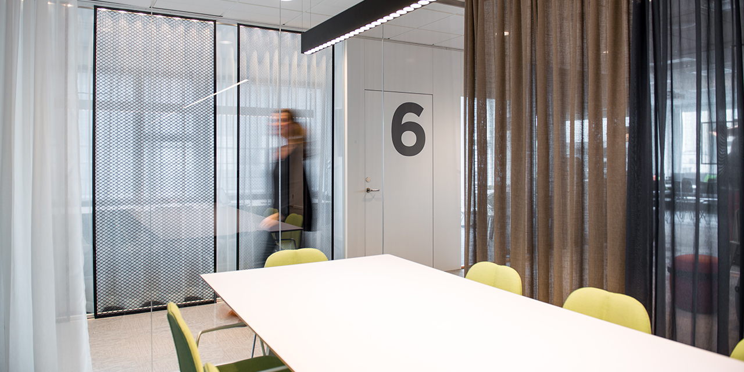

PDF English
ALM Equity
Förenklat, förfinat, föränderligt
ALM Equity AB driver olika typer av projekt inom fastighetsbranschen. Det nya kontoret ligger på Regeringsgatan i Stockholm och omfattar ca 700 kvm. Ett 50-tal medarbetare har sina arbetsplatser här.
Smart teknik är inbyggd i mötesrum, kök och projektbord – det är lätt att var som helst koppla upp sig vid en skärm för att gå igenom gemensamma projekt, eller att samordna musik och bildvisning i köket, som rymmer många med sin special-ritade soffa.
Designen hämtar inspiration från det enkla uttrycket i byggmaterial. Glaspartierna har delvis bakbelyst sträckmetall istället för draperier som insynsskydd och mötesrummen har inga namn utan tydliga stora siffror, liknande numreringen på en last-container. Lite rått men fint i kanterna!
Client
ALM Equity
Architect
pS Arkitektur
Head Architect
Beata Denton
Projekt architect
Mikael Hassel
Lighting designer
Beata Denton
Photographer
Jason Strong
Category
Inredning












