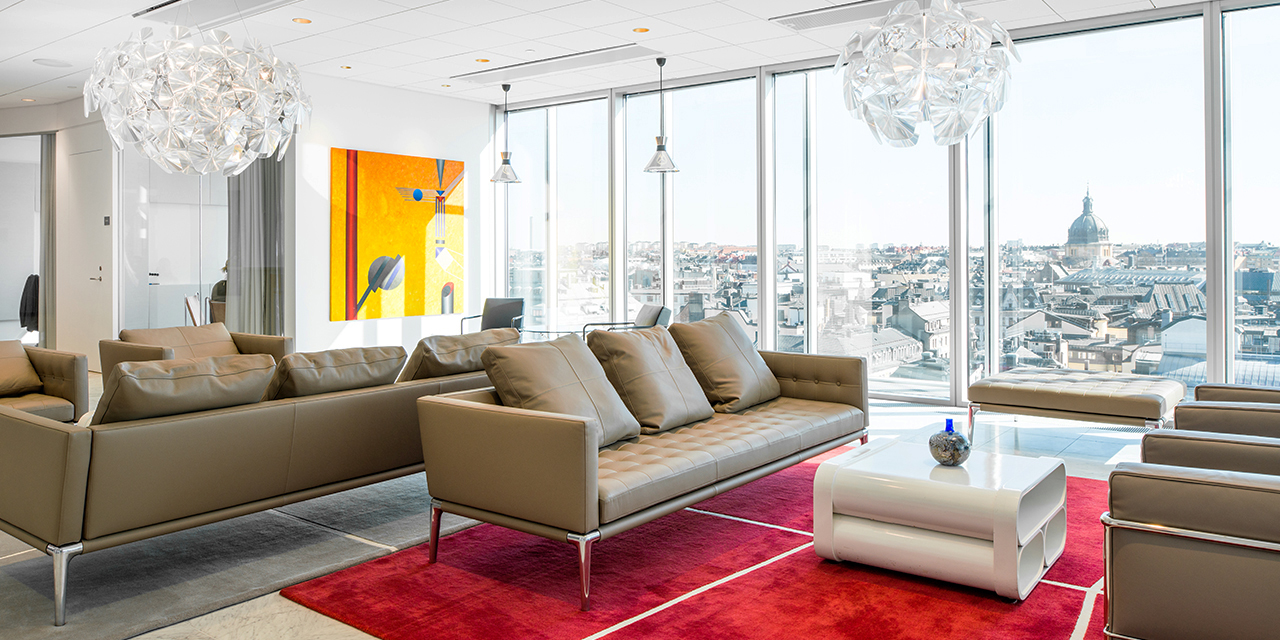
High up in Mästerhuset
High standards and ambition combined with deep insight into art and design is reflected throughout the new premises in central Stockholm. The new office space offers breathtaking views over the city. Iconic pieces of furniture and lights blend together with contemporary design.
Most of the staff work in an open office space with both classical desks and touch down tables. Generous areas for get-togethers and meeting rooms crown the space. In addition there´s an auditorium with a stage and flexible furniture for a number of different set-ups and number of guests.
“The devil´s in the details” – the design incorporates a lot of custom made solutions, such as carpet patterns, cloakrooms and WC´s. The columns have been fitted with tabletops and clad with leather and mirrors to reflect the views and draw the outside in to the inside.
Architect
pS arkitektur
Head Architect
Beata Denton
Assisting architect
Julia Falås
Lighting designer
Beata Denton
Photographer
Jason Strong
Category
Inredning
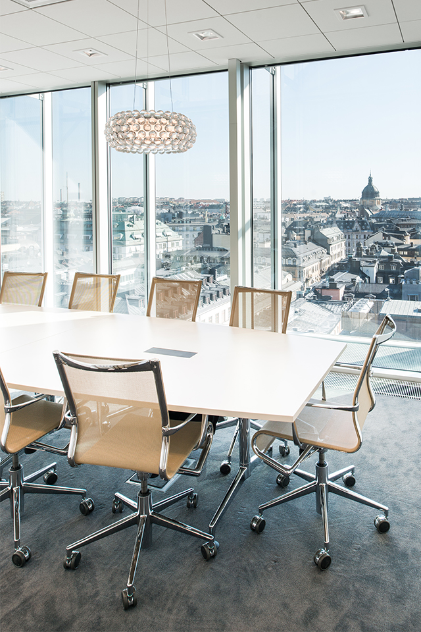
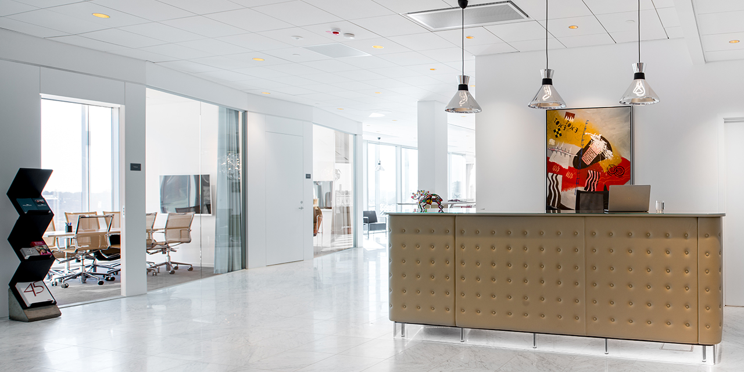
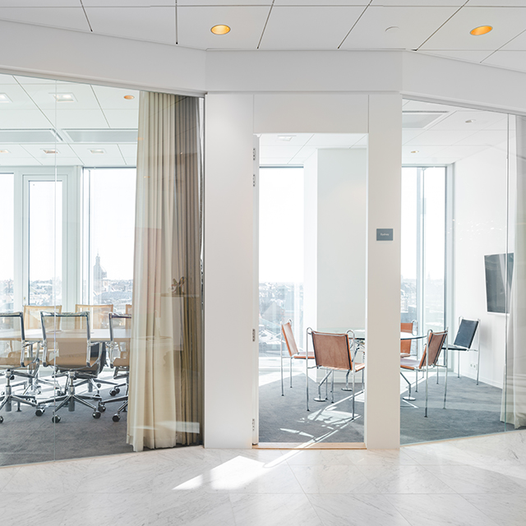
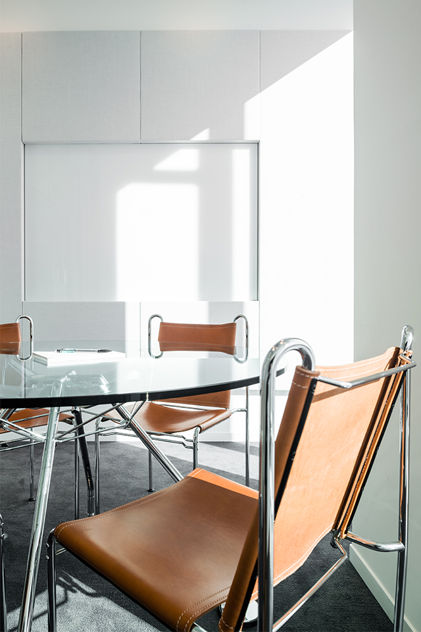
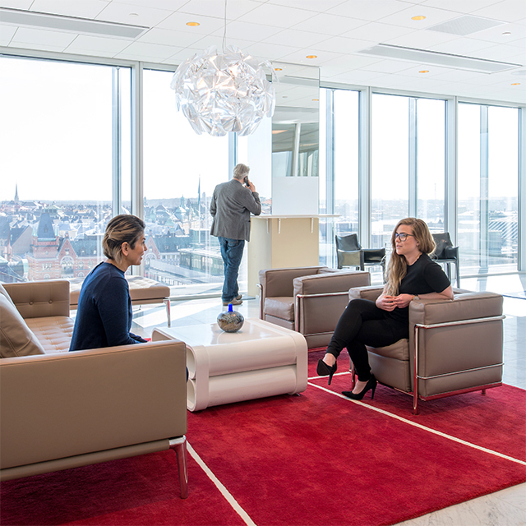
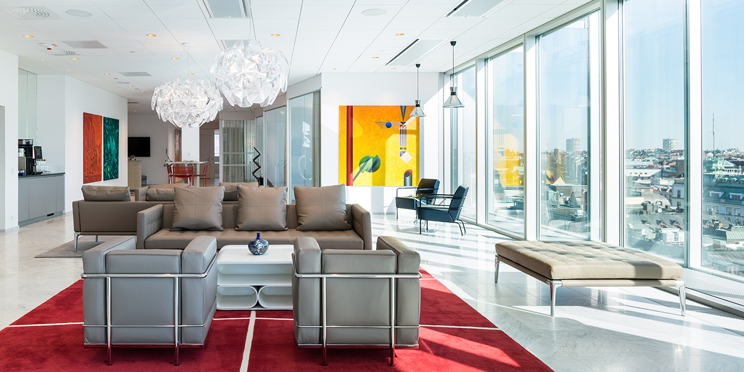
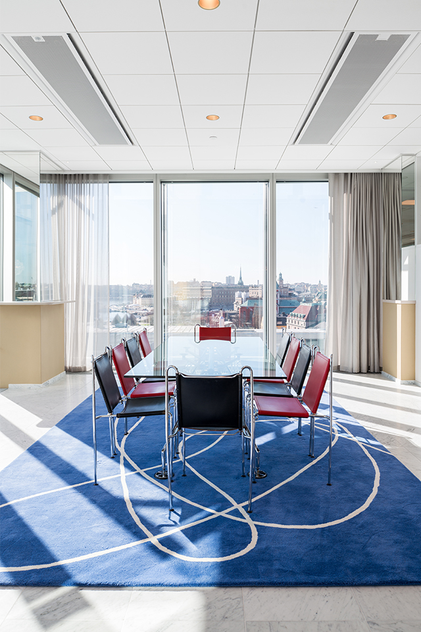
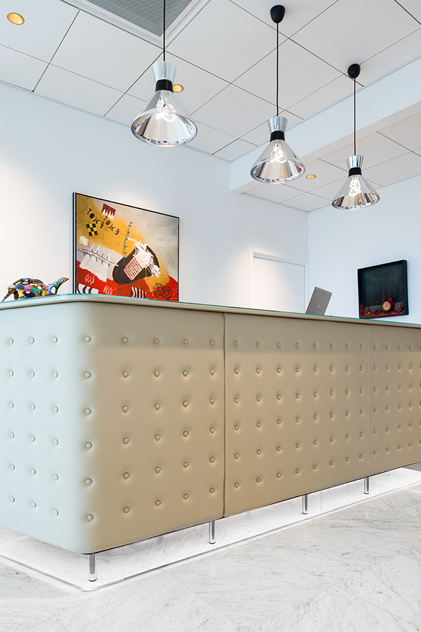
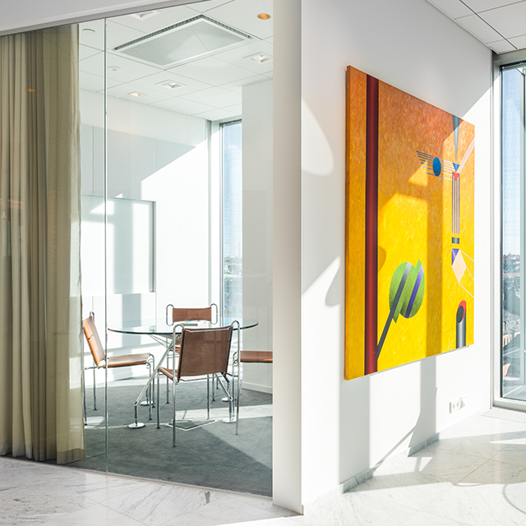
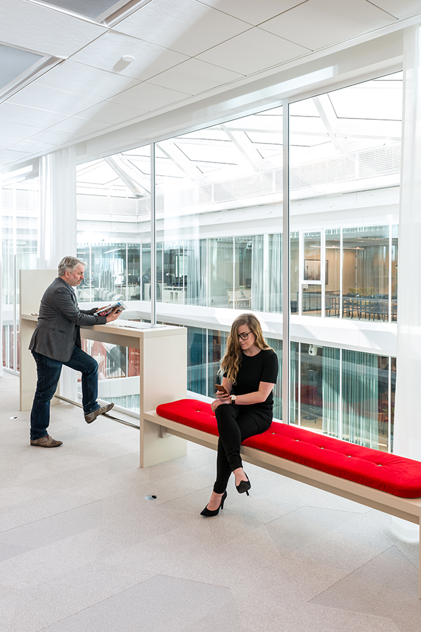
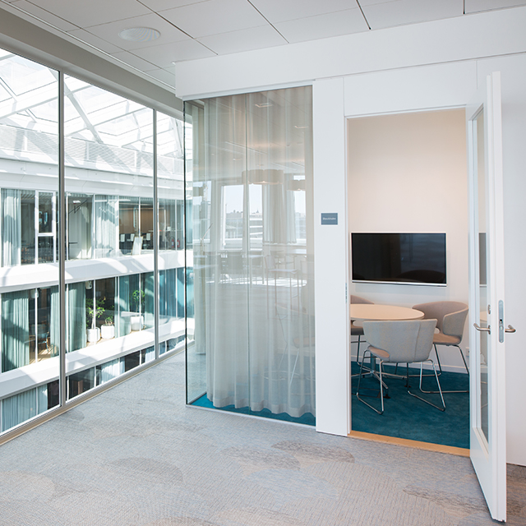
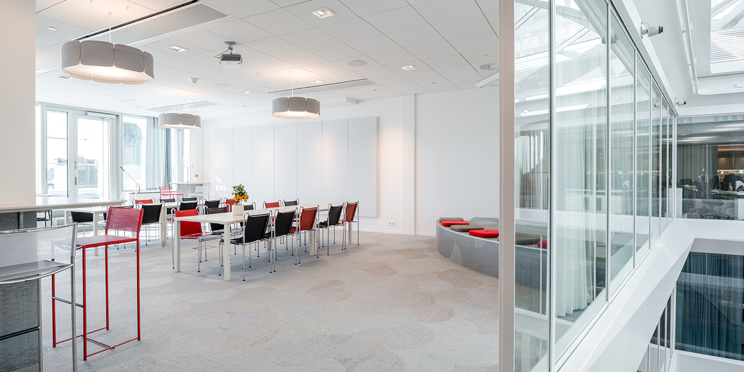
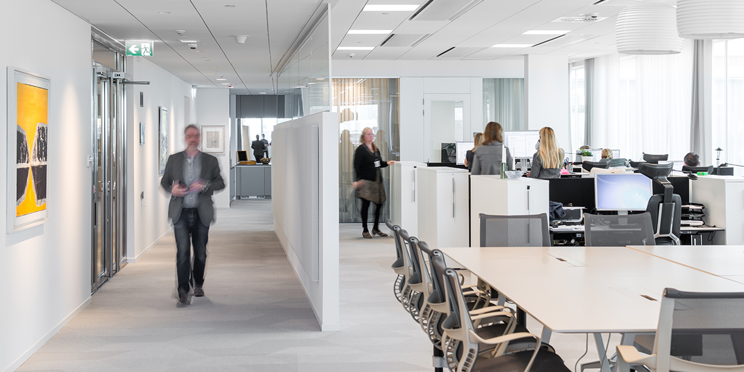

Kontor i Mästerhuset
Höga krav och ambition förenat med intresse och kunskap om design och konst återspeglas i lokalerna i Mästerhuset, centralt i Stockholm. Läget med utsikten är fenomenalt och unikt. Klassiska ikonmöbler och armaturer samsas med samtida design.
De flesta av medarbetarna sitter öppet i storkontor med både klassiska arbetsplatser och touch-down-platser. Lokalerna har generösa utrymmen för sammankomster och mötesrum samt en flexibelt möblerad hörsal med scen, som rymmer 80 sittande åhörare.
”The devil´s in the details” – många lösningar är skräddarsydda, som mattmönster, kapprum och WC-rum. Pelarna har försetts med små bordsskivor och klätts med skinn och speglar som reflekterar utsikten och lurar in den in i lokalerna.
Architect
pS arkitektur
Head Architect
Beata Denton
Assisting architect
Julia Falås
Lighting designer
Beata Denton
Photographer
Jason Strong
Category
Inredning












