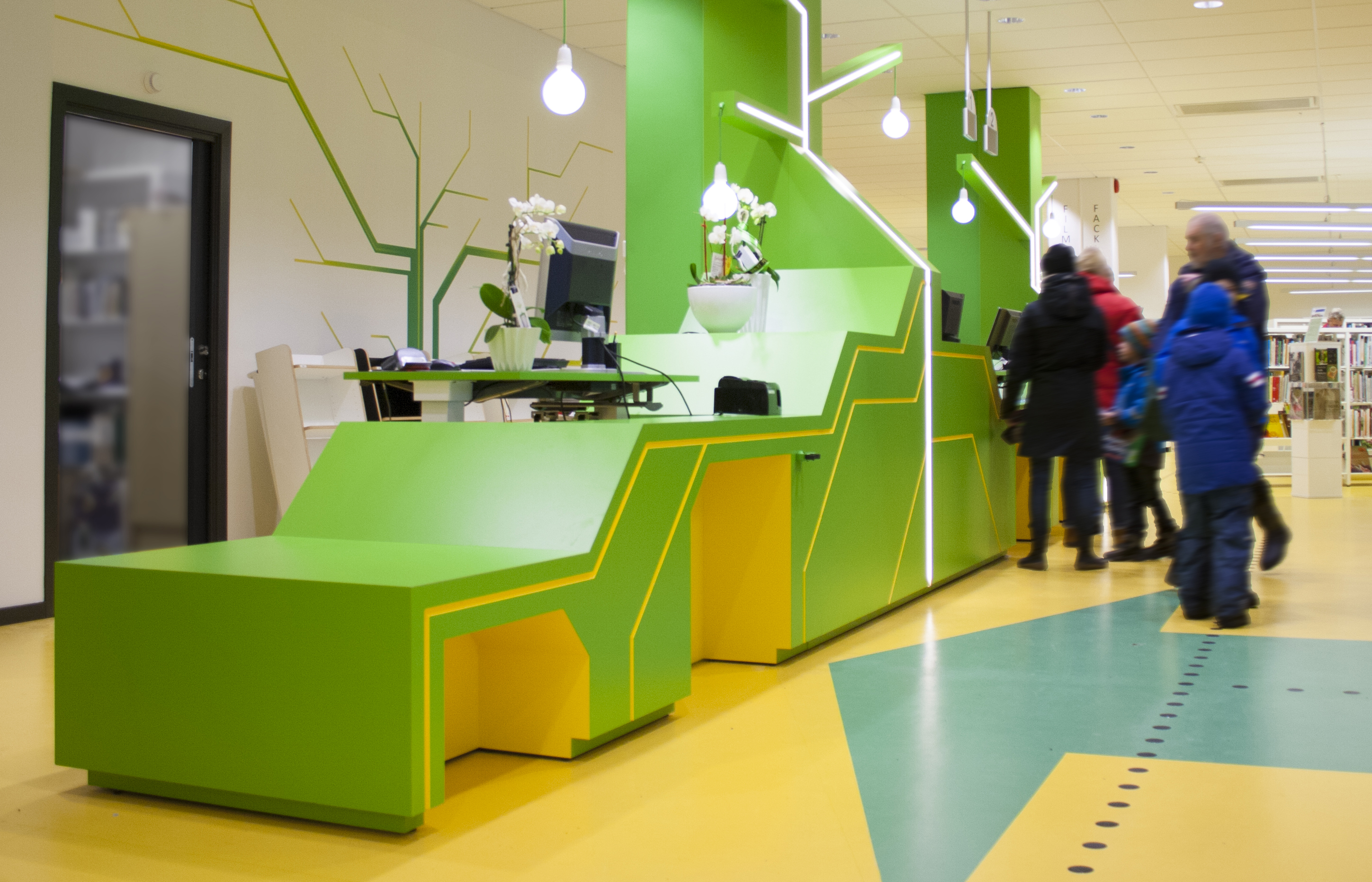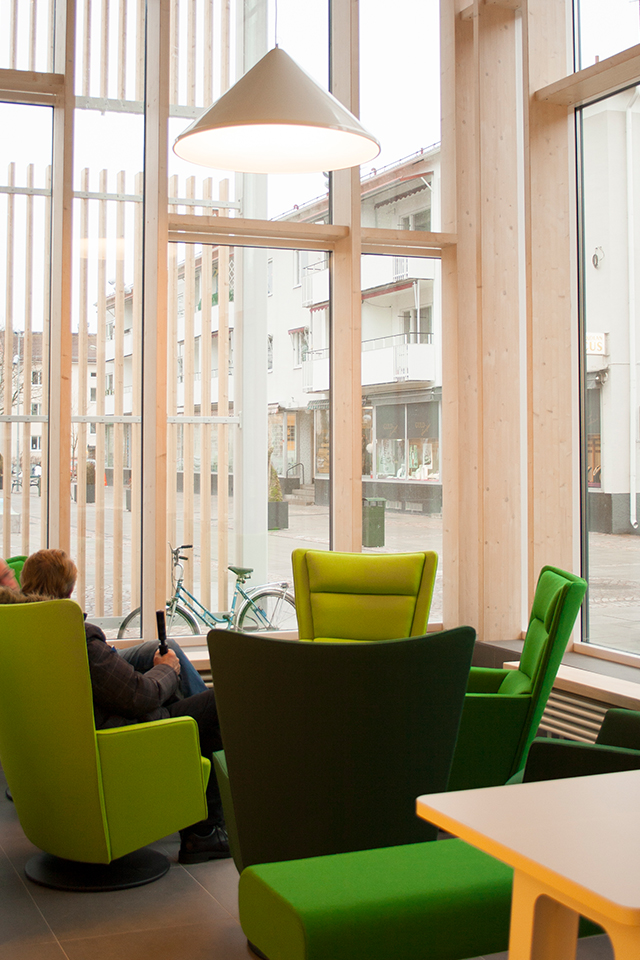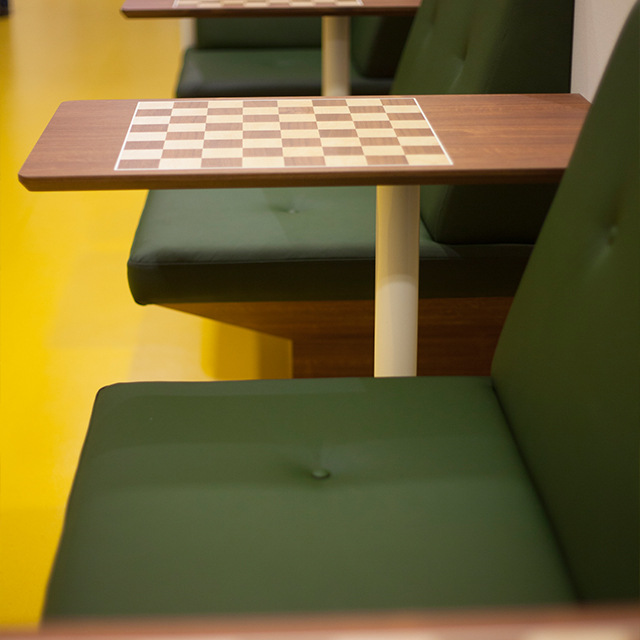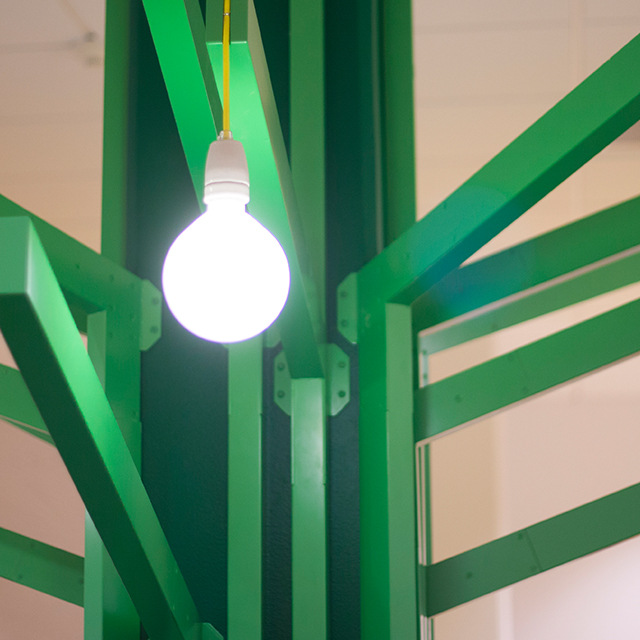
PDF English
Lidköpings bibliotek
Playful design in Lidköping
pS Arkitektur designed a new reception area for Lidköping’s city library. The concept behind it was “a forest of books” that informed the design. The reception has two vertical sections, each imitating the form of tree trunks from which light bulbs are suspended. Another element added to the library was an abstraction of a tree; around the trunk is a seat and like at the reception desk, lights are hung from the “branches”.
Grooves are cut into the front of the desk to represent tree roots. A few of these have LED-lights set into them, leading up the tree to the branches and the suspended lights.
The desk is ergonomically designed to fit the users’ needs; height adjustable desks for the employees, different heights for the customers whether they´d be standing or in a wheelchair and a lower section on which children can place books or for disabled people to sit on.
Architect
pS Arkitektur
Head Architect
Peter Sahlin
Projekt architect
Mari Owrenn, Beata Denton
Assisting architect
Thérèse Svalling, Emilie Westergaard Folkersen
Lighting designer
Beata Denton
Category
Inredning, Interior Design












