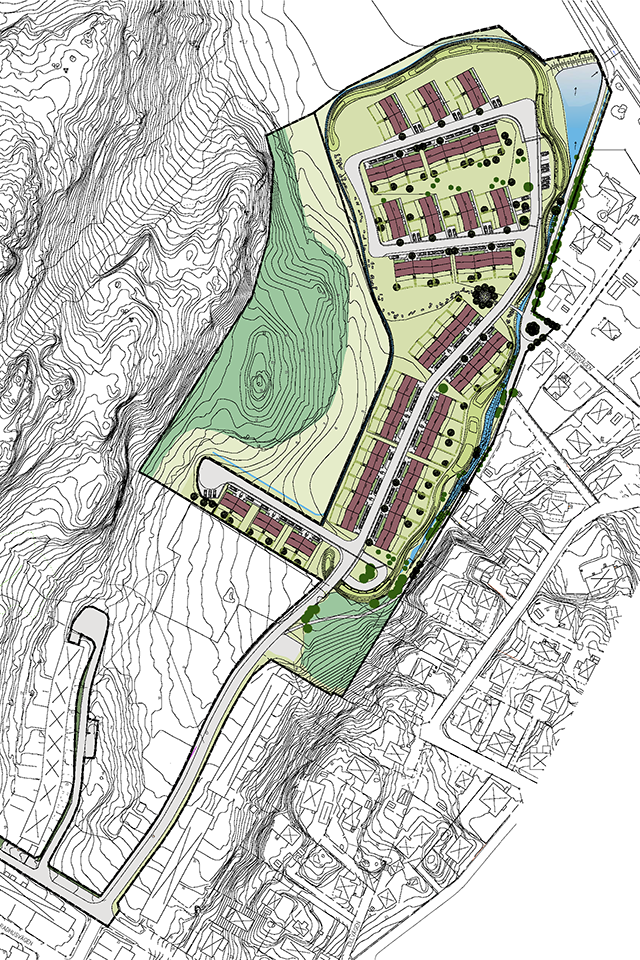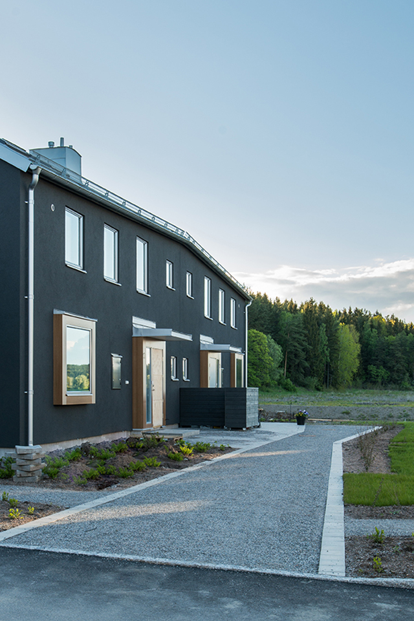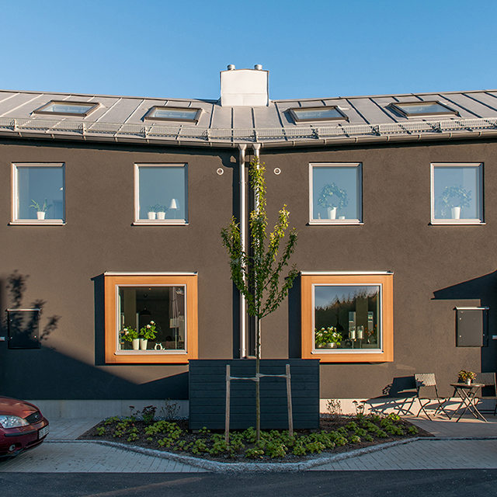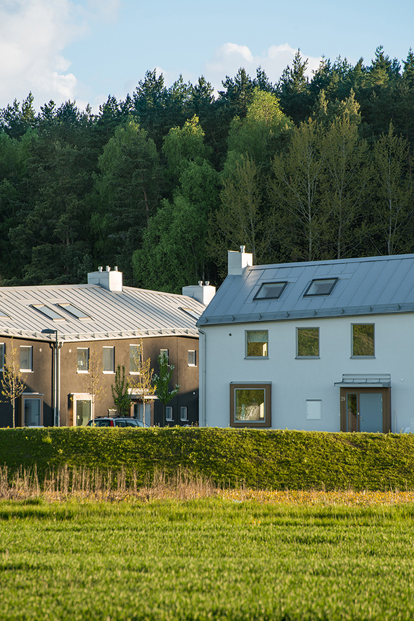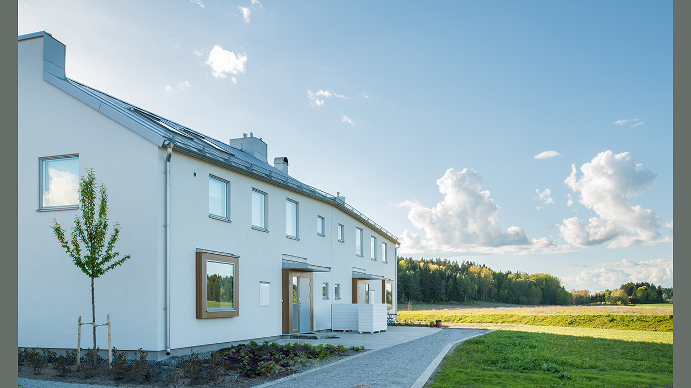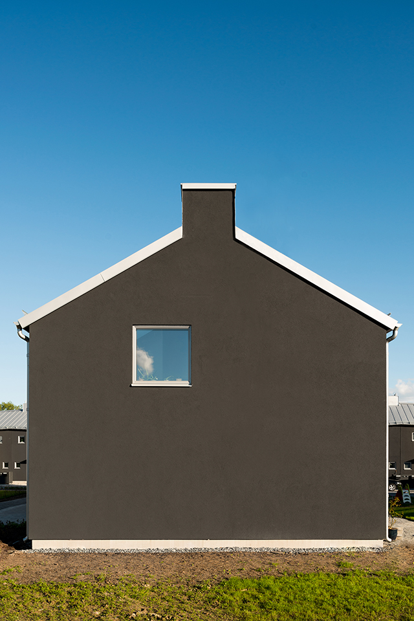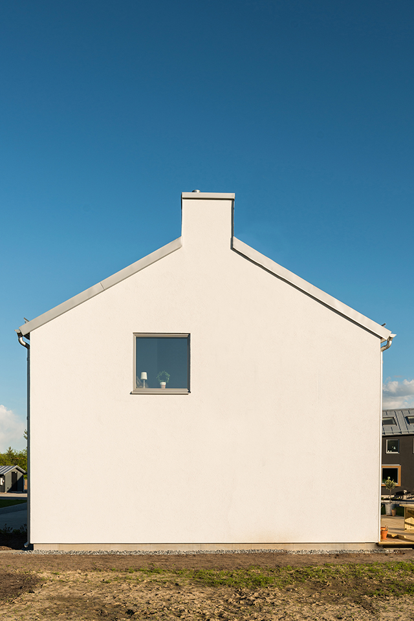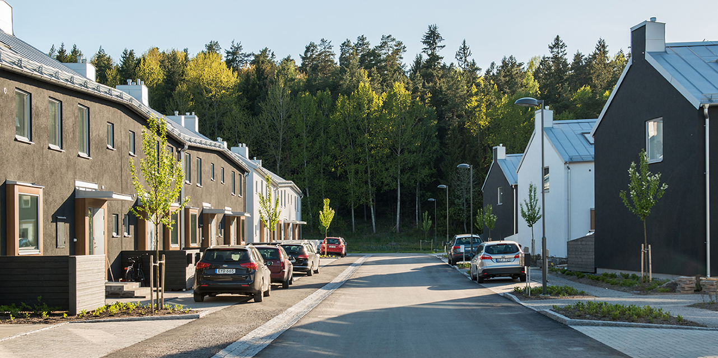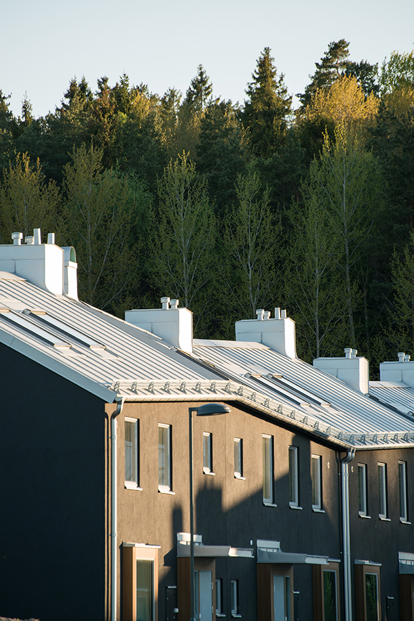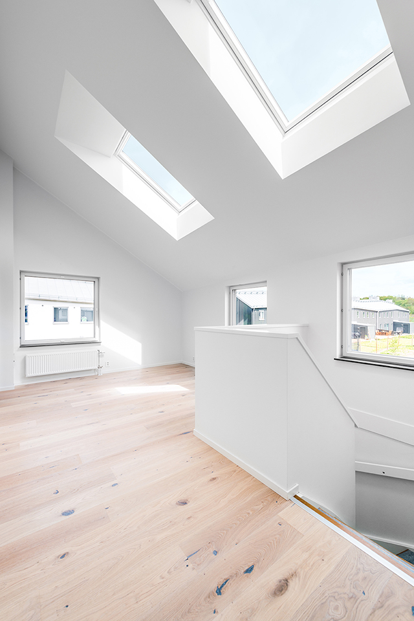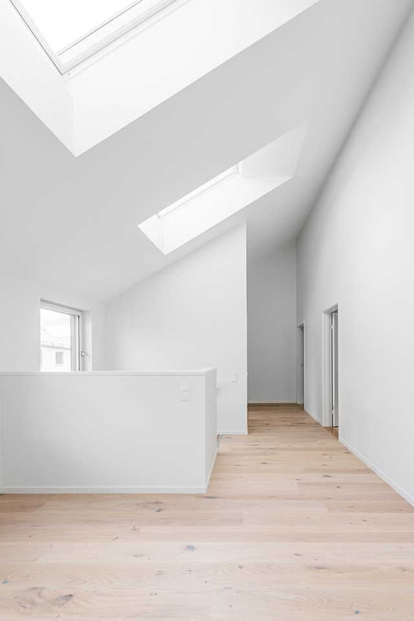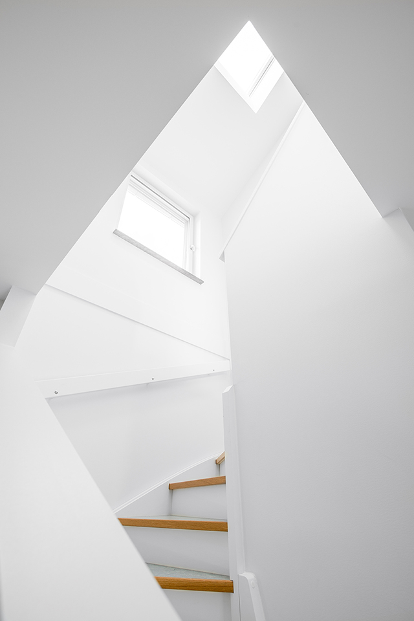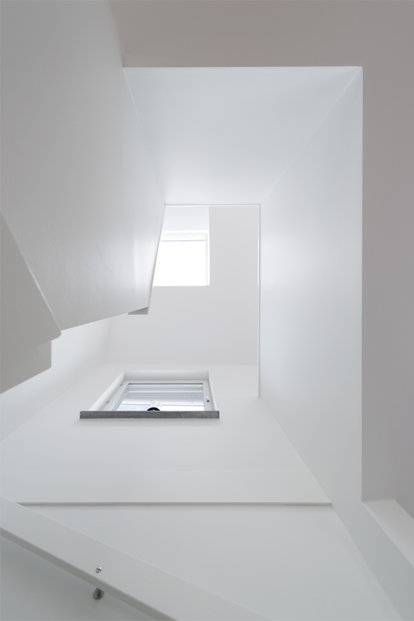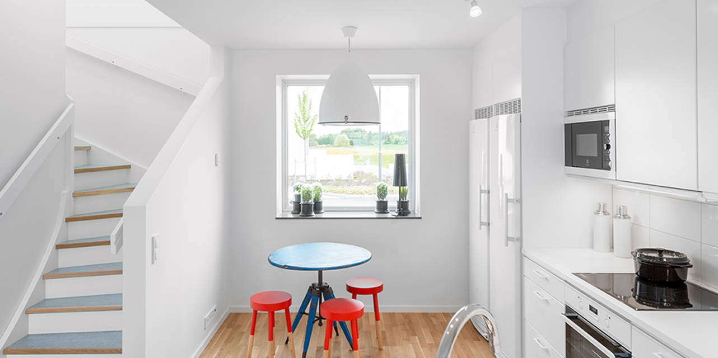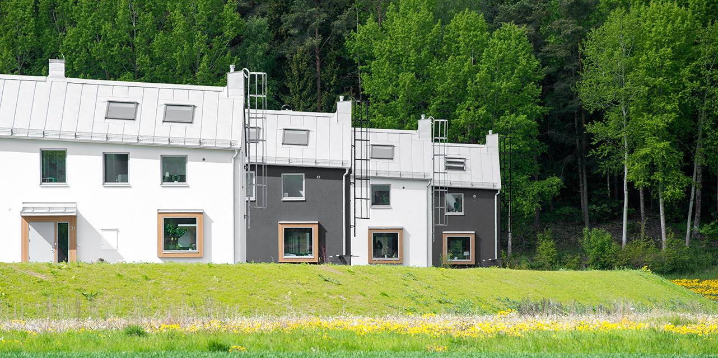
The client wanted an architecturally interesting and varied residential area with flexible solutions and a clear environmental strategy
PDF English
Wäckare Äng
There are 360 degrees, why only use one?
This project is about creating an architectonically exiting and varied residential area, with flexible solutions and a distinct environmental profile that naturally adapts to the ambient landscape. The area is a mix of semi detached houses and row houses which mainly are grouped around two small street areas separated by a meadow. A waving grass mound wriggles its way through the area to give identity and stability. It contains practical functions as storage and visitors parking. Low energy heating, exploitation of sun energy, treating rain water locally and healthy building materials are carefully considered for environmentally friendly residences. Our work comprised schematic design and underlay for the municipality, as well as planning permission for houses and landscape. This included planning of infrastructure, landscape, total situation plan, house types, energy plan and an accumulating architectonic concept. The roof ridges are diagonal, which gives an asymmetric façade. Since the buildings are connected the angles will give the impression that the houses are “waving” along the street. It results in a diverse image and helps the buildings to adapt to the landscape. Even in the interior the angles will create suspense and give dynamic to the plan lay-out.
Client
Småa Hus AB, Helena Busck
Architect
pS arkitektur
Head Architect
Peter Sahlin
Projekt architect
Therese Svalling, Mari Owrenn, Leif Johannsen, Beata Denton
Assisting architect
Carl Kylberg, Martina Eliasson, Christian Hörgren
Category
Byggnad
